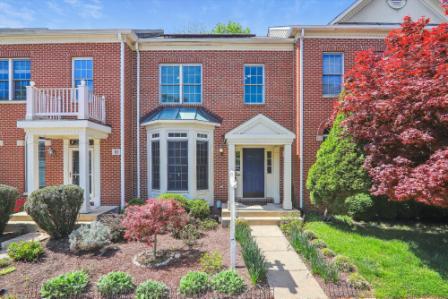 |
12 Blue Hosta Way
Rockville, MD 20850
UNDER CONTRACT
OFFERED @ $725,000
Virtual Floorplans & Property Details
Spectacular 3BR + den/3.5BA brick-front townhouse in Rose Hill Falls backing to wooded common area. Built by Winchester Homes, this home spans over 2,750 sq. ft. of living area on three levels and has been impeccably maintained/remodeled over the years to provide easy move-in condition. Special features include: 9-ft. and cathedral ceilings; hardwood flooring on the main level; upgraded lighting; a remodeled kitchen, renovated bathrooms, custom painting and moldings throughout. BONUS solar panels provide green savings both for the environment and your wallet. Foyer entry with and powder room with ceramic tile flooring; living room and dining room combination with floor-to-ceiling bay window, transom windows, hardwood flooring, chair rail and crown molding, recessed lighting and pass-through to kitchen; gourmet kitchen with hardwood flooring, recessed lighting, painted 42-inch cabinets, granite countertops with undermount stainless sink, upgraded appliances, island/breakfast bar with downdraft cooktop; cozy family room and glorious breakfast room/sunroom off of the kitchen with hardwood flooring chandelier, and sliding glass door to wrap-around deck with privacy panels and built-in lighting; staircase to upper level landing with chandelier and recessed lighting; primary bedroom suite with cathedral ceiling, ceiling fan, walk-in closet with custom built ins, built-in safe and sitting room retreat with walls of windows separated by decorative columns and knee walls; high-end renovation of the primary bath with porcelain plank flooring, tiled walls with gold inlay listello border, double vanity with marble countertops and undermount sinks, a stand-alone vessel soaking tub, walk-in shower with designer ceramic tile floor and wall surround, gold inlay highlights, and frameless glass enclosure; two additional bedrooms on the upper level each with ceiling fans and double-door closets; renovated hall bathroom with ceramic tile floors and wall surround, dual vanity with marble countertops and undermount sinks, and designer tile tub/shower surround with built-in storage niche; walk-out lower level recreation room with recessed lighting, corner gas fireplace, and granite wet bar; separate den with recessed lighting; renovated full bathroom with ceramic tile floors, vanity with marble countertops and designer tile tub/shower surround with built-in storage niche; exercise room or study with double windowed exposure and French door to fenced in back yard with paver patio and bonus lighting under deck; separate laundry room with newer GE washer and dryer. The 6.6-kW solar panel system with 24 panels is OWNED, not leased. No monthly payments for the new owner, just utility cost savings and income from SREC credits. The net annual cost for electricity for the entire year in 2022 (the owner’s last full year at the home) was less than $100, or about $10 per month. That monthly savings (of approximately $250-$300 per month) if equated to mortgage payment savings at today’s rates is equivalent to over $35,000 in purchasing power for this particular house compared to others without solar.
